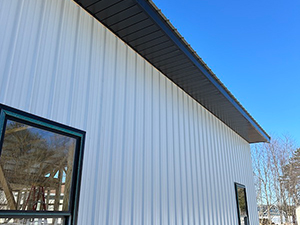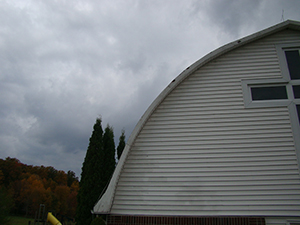
For homeowners and property owners looking to combine rustic charm with modern efficiency, the Kentucky barndominium has emerged as a top choice. These hybrid structures—blending the strength of a barn with the comfort of a traditional home—are gaining popularity in rural and semi-rural regions across the state. In Mayfield, KY, where open land is abundant and property owners value practicality, barndominiums offer the perfect balance of durability, affordability, and style. If you are considering building your dream barndominium in Mayfield, contact Creek View Construction at (270) 604-4535 to explore your installation options.
What Is a Kentucky Barndominium?
Before diving into the installation process, it is important to understand what makes a barndominium unique. A barndominium, or “barndo,” is a metal or post-frame building that serves as both a residence and, in many cases, a workshop, storage space, or garage. Unlike traditional homes, barndominiums are typically faster to build, more energy-efficient, and easier to customize. In Kentucky, where agriculture, craftsmanship, and outdoor lifestyles are prevalent, barndominiums offer a highly functional and visually appealing alternative to conventional home construction.
The Installation Process
Installing a Kentucky barndominium is more than just erecting a metal shell—it is a detailed process that involves planning, site work, construction, and finishing. Here is how it typically unfolds:
1. Initial Planning and Permits

The first step in any barndominium project is detailed planning. This includes:
Site selection: Choosing the right location on your property is critical. Factors such as elevation, drainage, and access need to be considered.
Design: You will work with a design team or builder to outline the layout, square footage, and functions of your barndominium. Floorplans can be as simple or elaborate as you like.
Permits and zoning: In Mayfield, KY, zoning regulations may vary depending on property use and location. Securing the right permits is crucial before breaking ground.
Working with professionals who are familiar with local codes ensures a smooth start and avoids costly delays down the line.
2. Site Preparation
Once your design is finalized and permits are in place, the building site is prepped. This includes clearing the land of vegetation and debris, leveling the site for proper drainage and foundation stability, and excavating as needed for utilities, plumbing, or basement additions.
Proper site prep is essential for the longevity and structural integrity of your barndominium.
3. Foundation Installation
Barndominiums can be built on several types of foundations, including slab-on-grade (most common for Kentucky barndos, pier and beam, basement foundations.
Slab foundations are typically poured after grading and include utility stubs for plumbing and electrical. This phase sets the literal groundwork for the rest of the project.
4. Framing and Shell Construction
Next, the building’s metal frame or post-frame structure is erected. This includes steel or wood posts and beams, trusses for the roof, wall panels and roof sheeting.
This phase moves quickly compared to traditional home construction, and within days, the recognizable shape of your barndominium begins to emerge.
5. Exterior Finishing
With the structural shell in place, exterior work begins with roofing and siding installation, followed by doors, windows placement, and insulation application.
Insulation is especially important in Kentucky, where summers are hot and winters can be chilly. Spray foam is often used to increase energy efficiency and comfort.
6. Interior Build-Out
Once the shell is sealed and insulated, interior work begins. This includes framing interior walls according to your custom floor plan, running electrical, plumbing, and HVAC systems, and then installing drywall, cabinetry, flooring, and fixtures.
At this stage, your barndominium transforms from a bare-bones structure into a livable, modern space designed to your specifications.
7. Final Inspections and Move-In
After construction is complete, local inspectors will ensure the structure complies with building codes and safety standards. Once approved, you can move in and start enjoying the benefits of your new Kentucky barndominium.
Kentucky Barndominium Experts
The process of installing a Kentucky barndominium is detailed, but with the right guidance and craftsmanship, it results in a highly customizable, durable, and cost-effective home. For property owners in Mayfield, KY, barndominiums offer the perfect blend of rustic charm and modern living. If you are ready to take the first step toward your dream build, contact Creek View Construction at (270) 604-4535 for professional insight and assistance with your barndominium installation.
FAQ
How long does it take to install a barndominium?
The full process typically takes 4 to 6 months, depending on design complexity, weather, and permitting.
Do I need to hire an architect for my barndominium?
While not always required, working with a design professional helps ensure your layout meets both your needs and local building codes.
Can I finance a barndominium like a traditional home?
Yes, though not all lenders offer barndo-specific loans. Working with a builder familiar with financing options can help.
Are barndominiums energy-efficient?
Absolutely. With proper insulation and modern HVAC systems, barndominiums can be highly efficient in both hot and cold climates.
Can I customize the interior like a regular house?
Yes! Kentucky Barndominiums offer total interior flexibility, from open-concept layouts to multi-room configurations.
