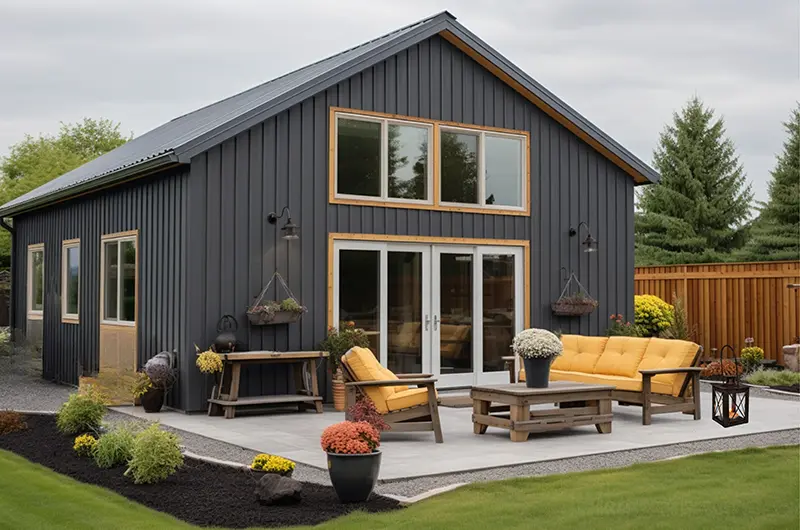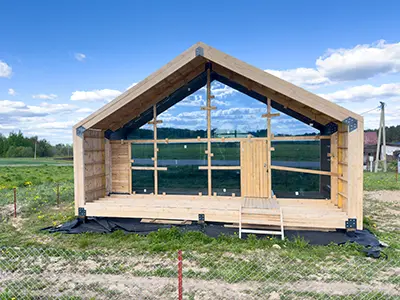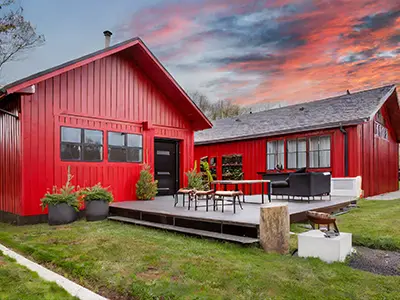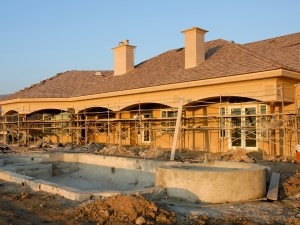 Some of us get the opportunity to build our dream home. You fortunate to find a custom home contractor who is professional and of high quality, who would listen to you talk about your dream, and who has enough experience to translate it into the final product. For the folks in Russellville, KY, Creek View Construction offers the expertise and skill to make that dream home come true. Call us today (270) 604-4535 so we can begin custom home building for you.
Some of us get the opportunity to build our dream home. You fortunate to find a custom home contractor who is professional and of high quality, who would listen to you talk about your dream, and who has enough experience to translate it into the final product. For the folks in Russellville, KY, Creek View Construction offers the expertise and skill to make that dream home come true. Call us today (270) 604-4535 so we can begin custom home building for you.
Customized Home Building
A custom built home should be exactly when you envision. During the planning stage our designers or your architect will ask many questions. This is so while they are designing your home, they get all the details correct. Every detail, from the number of rooms and how they should be used, to the amount of natural light required, is of vital importance.
Some people like things a little more rustic, others more modern – and of course, there is everything in between. It will always take us the amount of time required to ensure that what we do will be something that you had in mind. We will spend the time it takes to ensure that what we produce is exactly what you envisioned it to be.
The Custom Home Building Process
The process starts with you sitting with a designer or architect and they will create a blueprint based on your vision. We then take this blueprint to the city to ensure we get the correct permits for your new home.
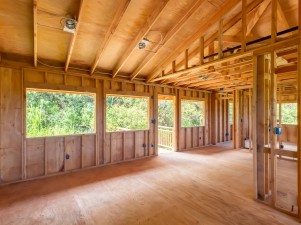 Once we get the proper permits, we then dig and prepare the foundation. Before the foundation is completely dry, we add in the structural beams for the home, thus creating the “bones” of the house.
Once we get the proper permits, we then dig and prepare the foundation. Before the foundation is completely dry, we add in the structural beams for the home, thus creating the “bones” of the house.
Before adding walls, we place the support beams for the roof. Next is the outer walls and the roofing system.
After that is the plumbing system, electrical, and insulation. After these are installed, an inspector comes out to ensure we are following the blueprints, while meeting all local codes and ordinances for safety.
After we pass this inspection, we can move forward with interior walls, flooring, painting, windows, and doors.
Finally, your brand new, custom home is ready for you and your family to move in and enjoy!
Custom Home Building Expertise
If you are in Russellville, KY and are looking for the perfect custom home building experience, we urge you to call our team of experts at Creek View Construction. You can reach us at (270) 604-4535. We pledge to provide you with the quality, craftsmanship, and attention to detail you so richly deserve.

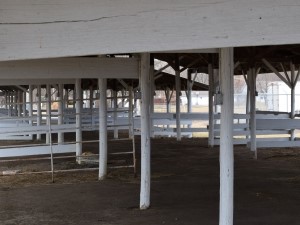
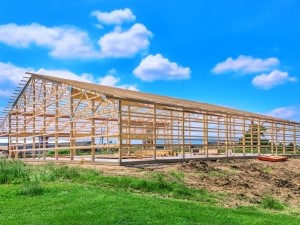 The foundation of a
The foundation of a 